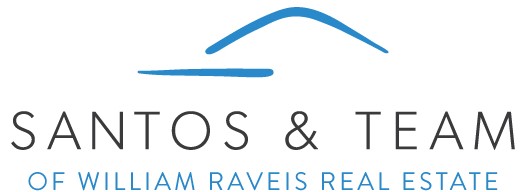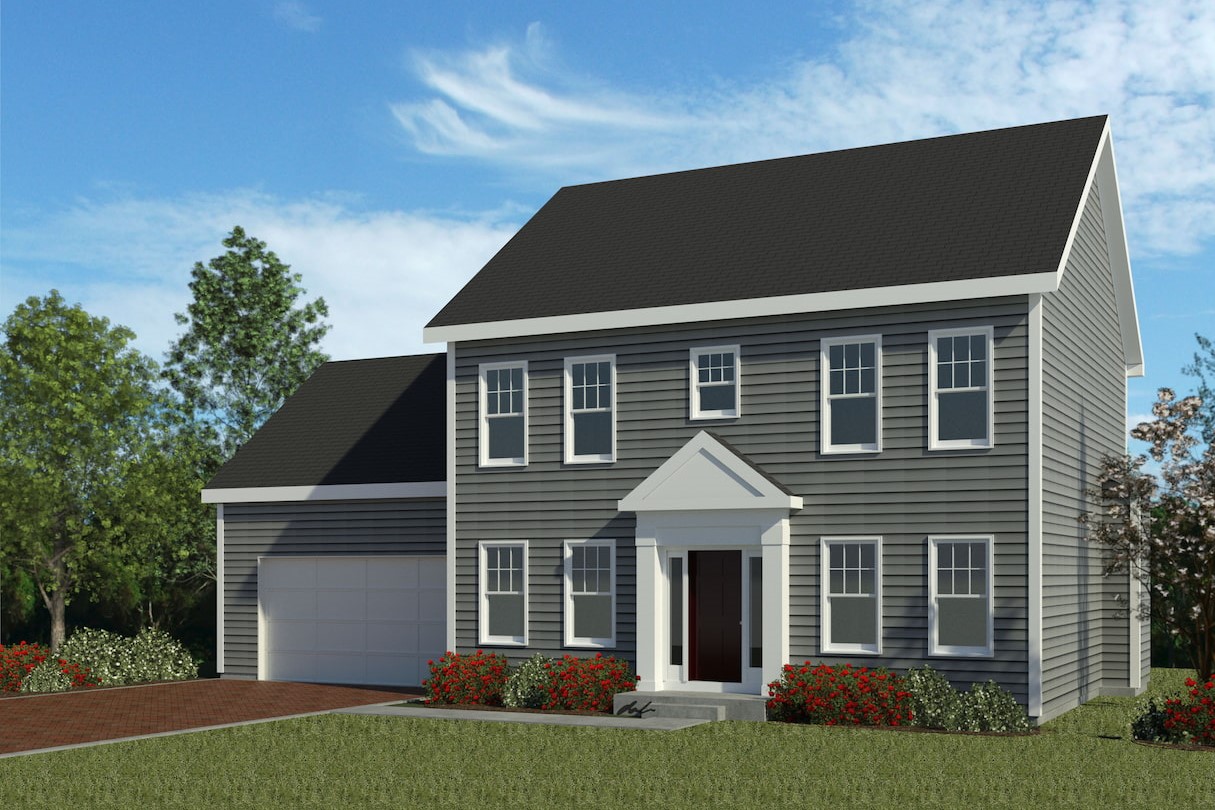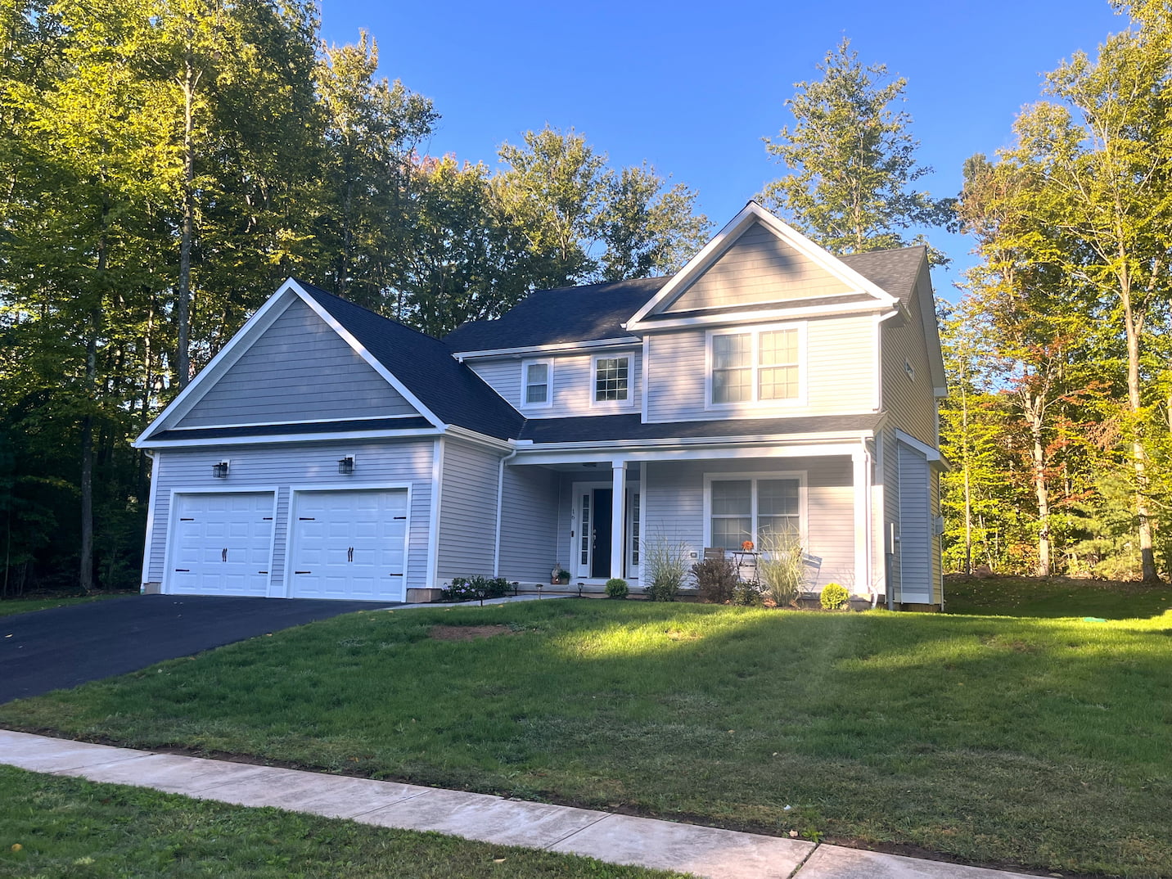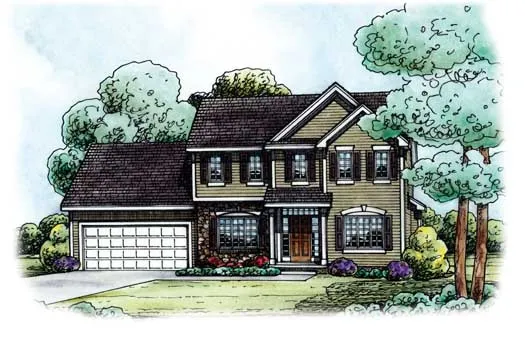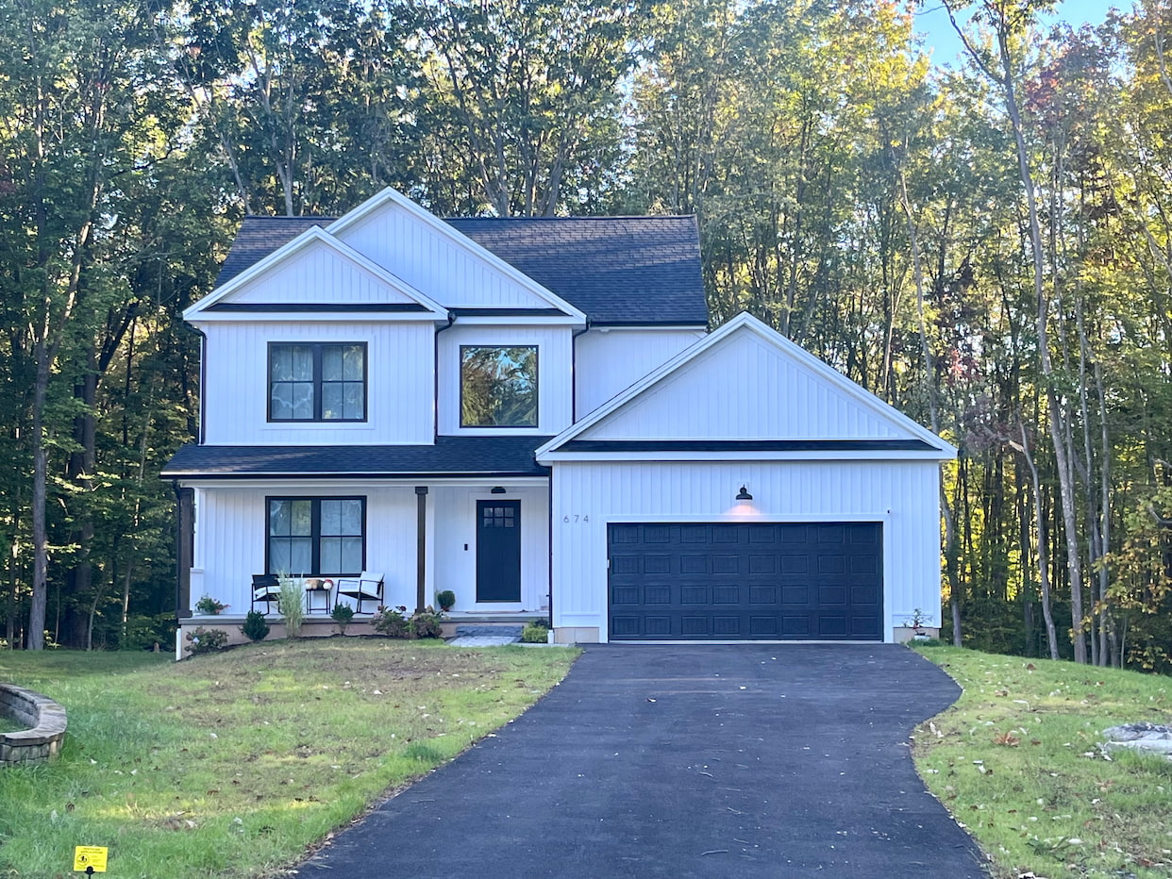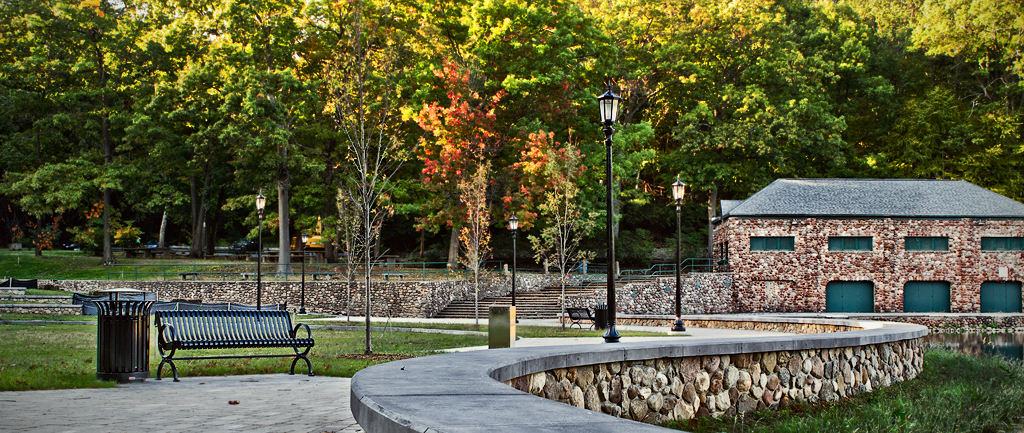
THE HOMES AT FIELDROCK
BRISTOL, CT.
NEW HOME CONSTRUCTION!!!
THE HOMES AT FIELDROCK, Bristol’s newest community.
Located on the Southington/Bristol line, convenient to major highways, and retail centers. Take pleasure in the close proximity of quaint restaurants, and boutiques as well as parks and other recreational sites. Choose from various home designs including 3 and 4-bedroom colonials, 1st floor primary bedroom, as well as Ranch style homes. The easy-care lifestyle and low maintenance allow for you to enjoy this well-crafted home.
Each home is Energy Star Certified and comes with an Industry-Leading 5-Year Warranty. The Homes at Field Rock are situated within a quiet neighborhood on a peaceful Cul-De-Sac. Choose from 14 private homesites where there is room to breathe and privacy to call your own. Come, Discover and Enjoy the Lifestyle at The Homes at Field Rock!
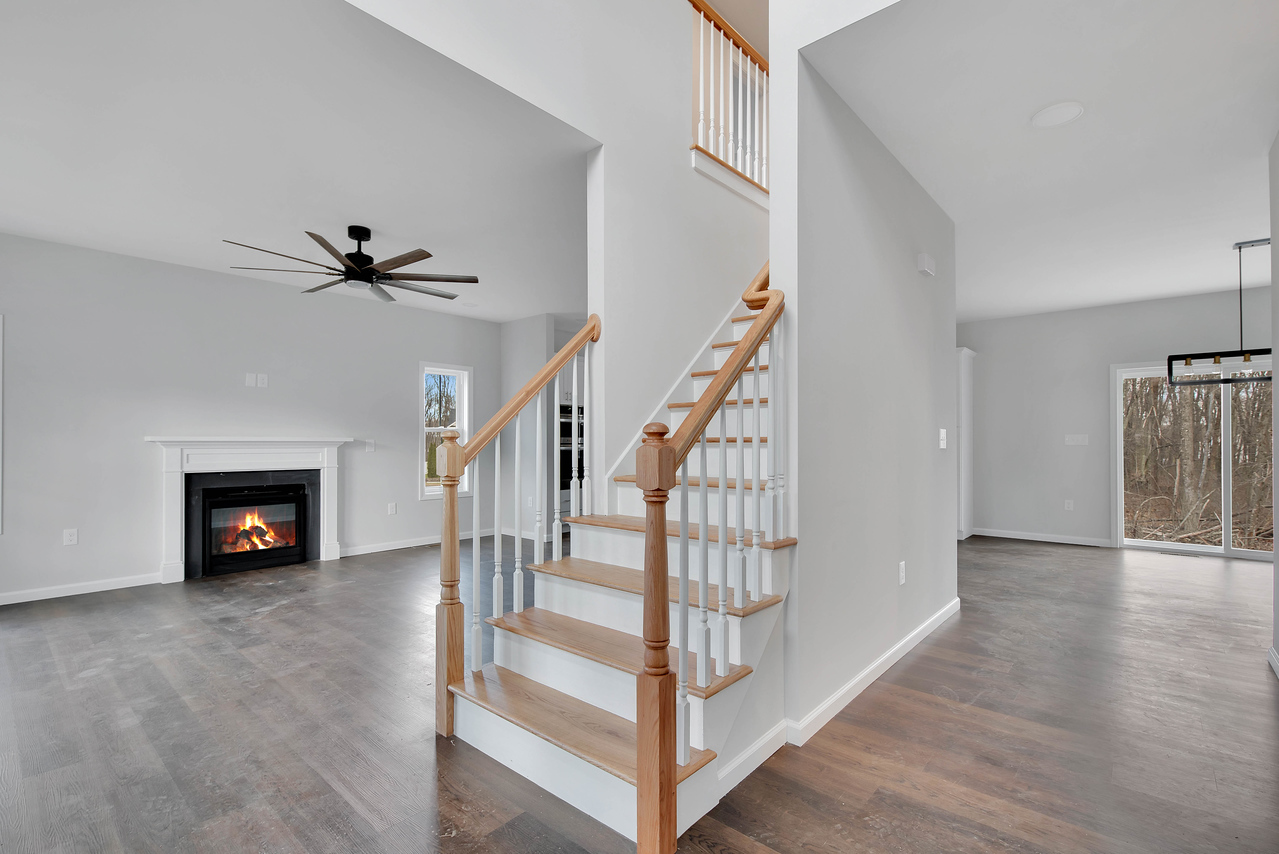
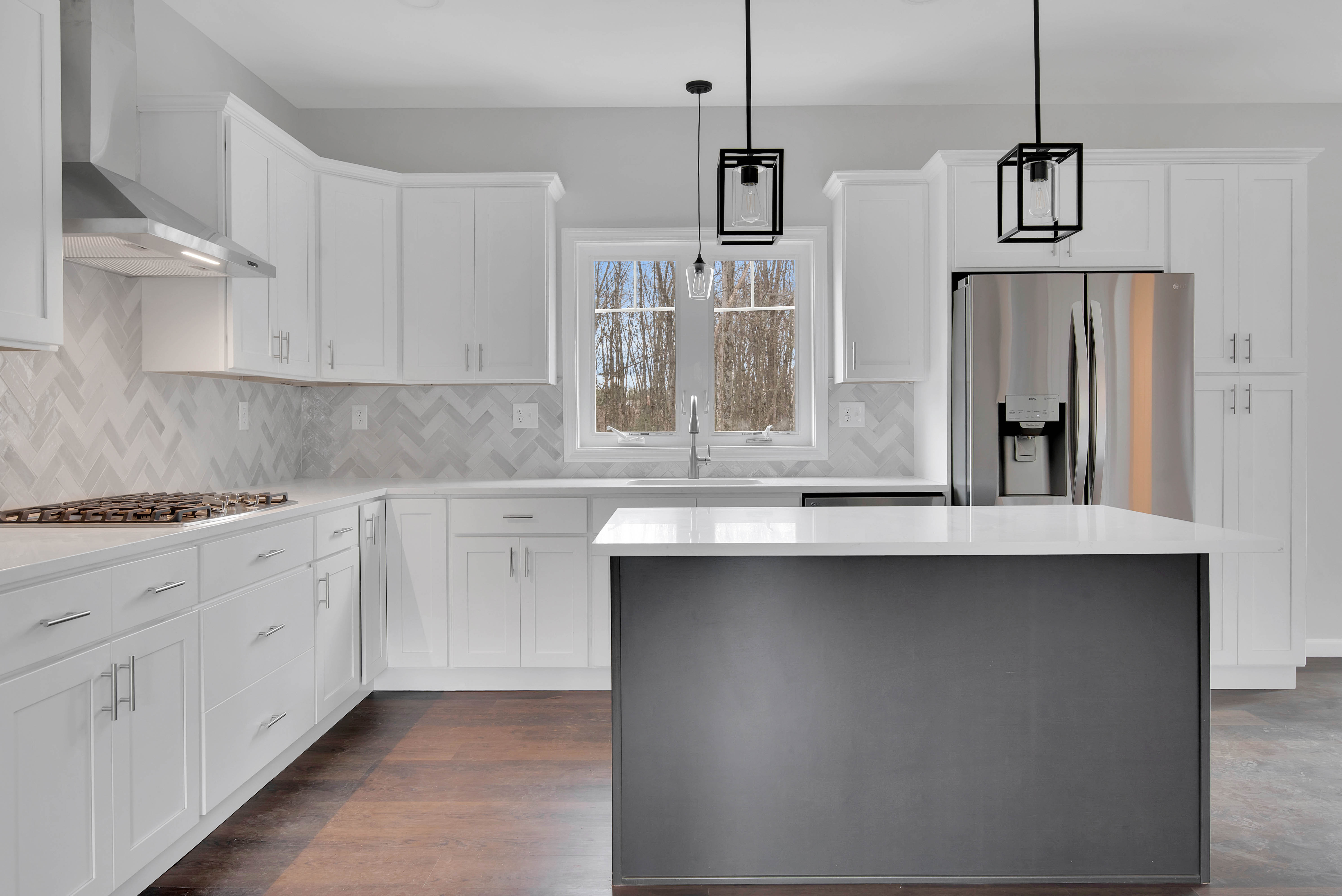
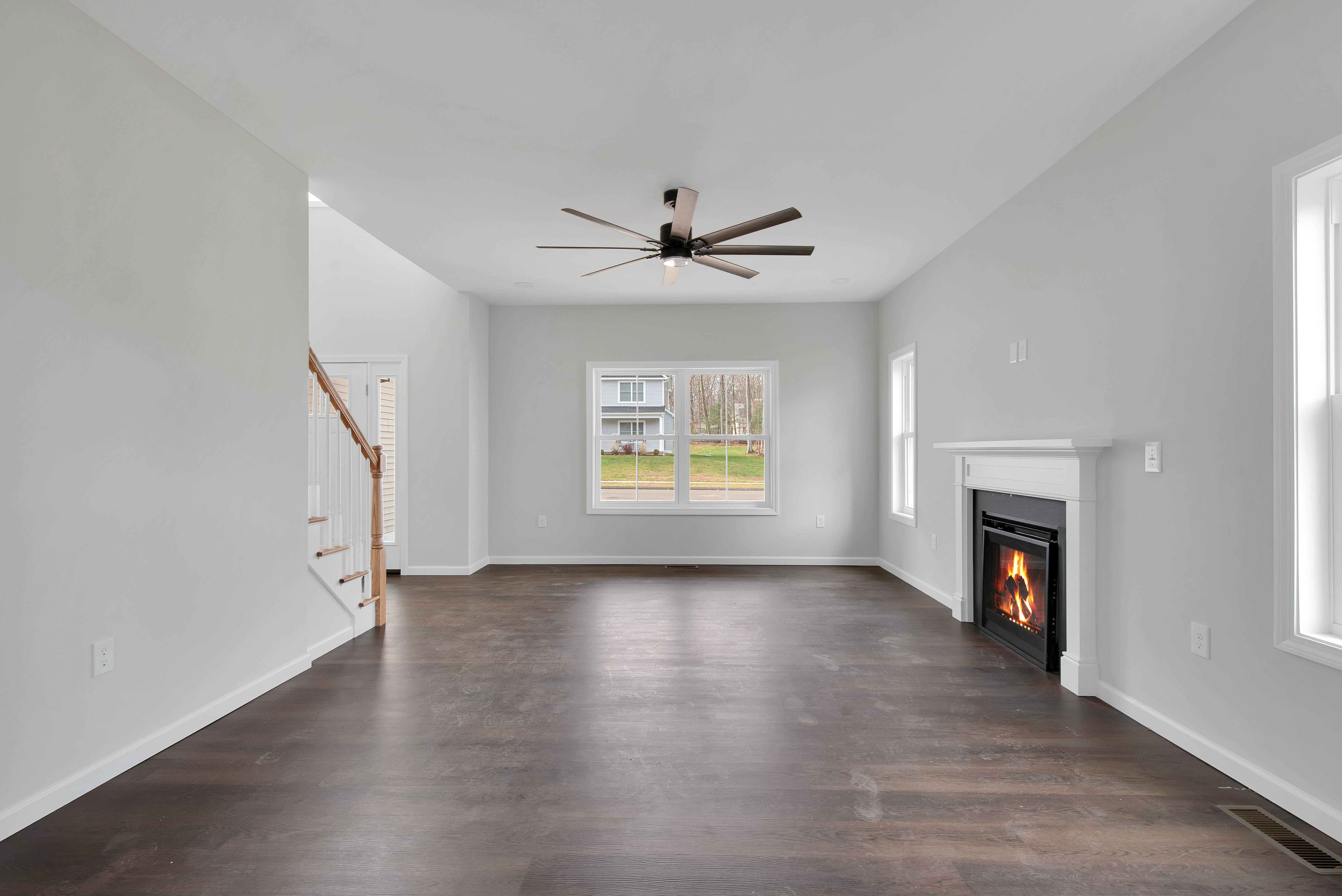
Standard Features
- Construction:
- ✓ 5-Year Builder’s Warranty
- ✓ Up to 50-Years in Manufactures Warranties
- ✓ Poured Concrete Foundations Reinforced with Steel
- ✓ Engineered Structural Lumber
- ✓ Passive Radon System
- ✓ Public Water
- ✓ Public Sewer
- ✓ Propane Gas
- ✓ 200 Amp Electrical Service
- Energy Efficiency:
- ✓ Energy Star Rated Windows with Low-E, Argon Filled Glass
- ✓ 96%+ Efficient, Natural Gas, Warm Air Furnace
- ✓ Natural Gas Water Heater
- ✓ Central Air Conditioning
- ✓ R-49 Insulation in Ceiling
- ✓ R-21 Insulation in Exterior Walls
- ✓ Programable Thermostats
- ✓ H.E.R.s Energy Rated
- Exterior:
- ✓ Low Maintenance, Vinyl Siding
- ✓ Architectural Roofing Shingles
- ✓ Steel, Insulated, Exterior Door
- ✓ Steel, Insulated, Overhead Garage Doors
- ✓ Low Maintenance, Vinyl, Thermopane Windows
- ✓ Paver Front Walkway
- ✓ Pressure Treated Deck
- ✓ Paved Driveway
- ✓ Landscape Package
- Interior:
- ✓ 9’ Ceiling
- ✓ LVP Flooring
- ✓ Tile Flooring in Baths
- ✓ Trim Package
- ✓ Choice of Paint Color
- ✓ Painted Garage
- ✓ Lighting Allowance
- ✓ Raised Panel Interior Doors
- Kitchen and Baths
- ✓ Custom Solid Wood Cabinets with Crown Molding
- ✓ Granite Counters
- ✓ Center Island in Kitchen
- ✓ Undermounted Sinks
- ✓ Appliance Allowance
- ✓ Oversized, Easy-Care Master Bath Shower
- ✓ Easy-Care Tub/Shower Combination in Main Bath
- ✓ Elongated Toilets
MODELS & FLOOR PLANS
Sitemap
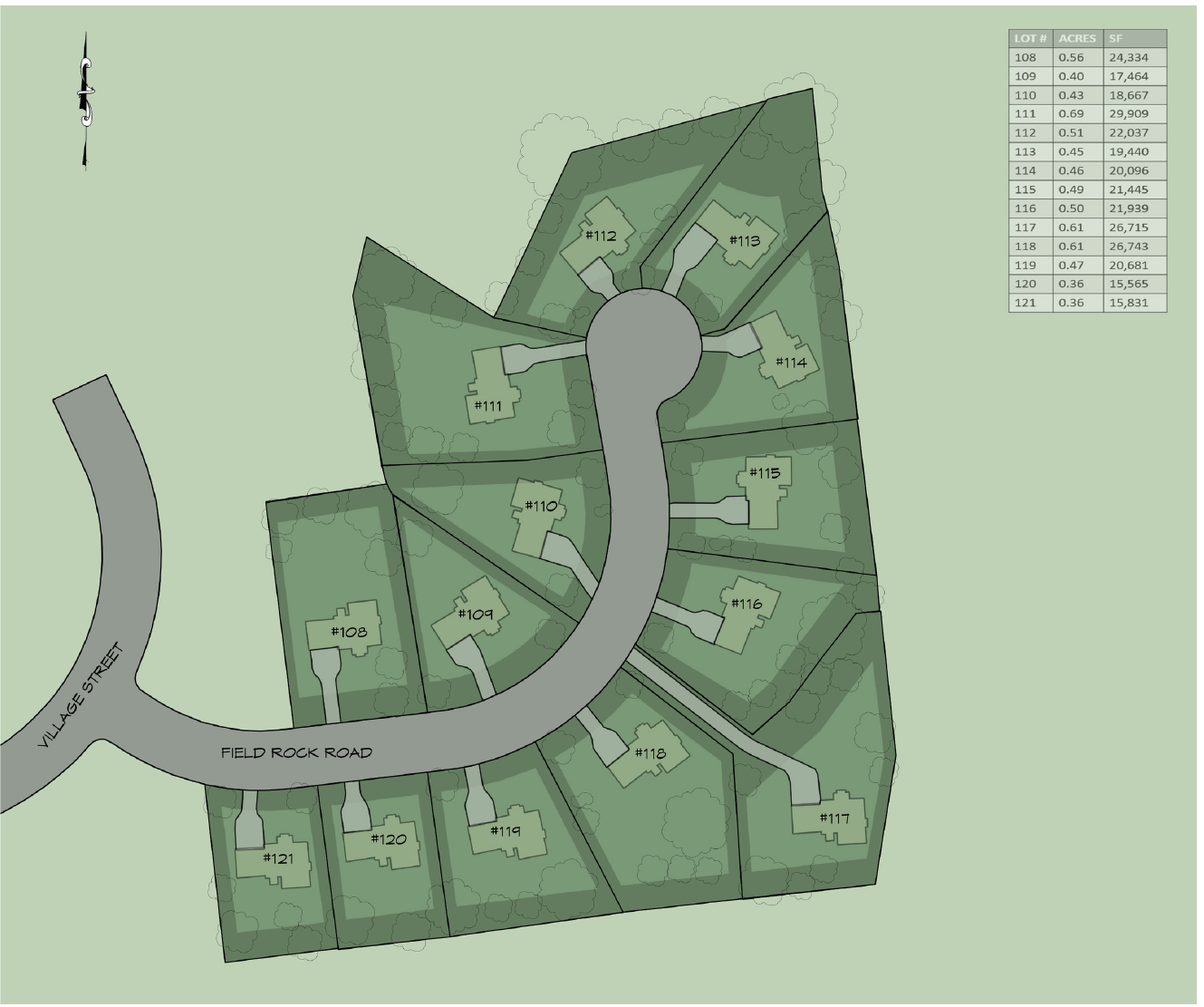
Ready to find out more?
Our Exclusive Sales Team will be able to answer all your questions.
Click the link below for ways to contact us by phone , email, text, & more .
